New England in the Fall - 2015
Newport is straight out of a New England picture book with the architecture, the narrow cobblestone streets, and the ornate churches scattered throughout the town. Then there are the Mansions. These were the summer homes of the very rich, built in the late 1800's and early 1900's. We toured 5 of them stretched out over 3 different days. Each tour was only an hour long, but two hours of standing on hard marble floors was all my left knee and feet could take.
The first mansion we toured was Kingscote. A very modest mansion compared with most of the others. Built in 1841 for Georgia plantation owner George Noble Jones and rebuilt for the King family in 1881, Kingscote still possesses original rooms from each era. At the center is one of America's greatest dining rooms, with Tiffany glass and a unique cork ceiling. Its furnishings reflect the King's family's success as China Trade merchants, with rare furniture, silver collections and Chinese decorative arts.
You cannot take pictures inside any of the mansions, but are free to take as many as you like of the outside and the grounds. Top picture shows the front of Kingscote and the bottom is a picture of Lee admiring the home while at the same time showing off his newest purse. It can be worn over the shoulder as he is here or as a backpack, leaving both hand free for taking pictures etc.
clancowinsp
9 chapters
16 Apr 2020
The Mansions of Newport
September 18, 2015
|
Newport, Rhode Island
Newport is straight out of a New England picture book with the architecture, the narrow cobblestone streets, and the ornate churches scattered throughout the town. Then there are the Mansions. These were the summer homes of the very rich, built in the late 1800's and early 1900's. We toured 5 of them stretched out over 3 different days. Each tour was only an hour long, but two hours of standing on hard marble floors was all my left knee and feet could take.
The first mansion we toured was Kingscote. A very modest mansion compared with most of the others. Built in 1841 for Georgia plantation owner George Noble Jones and rebuilt for the King family in 1881, Kingscote still possesses original rooms from each era. At the center is one of America's greatest dining rooms, with Tiffany glass and a unique cork ceiling. Its furnishings reflect the King's family's success as China Trade merchants, with rare furniture, silver collections and Chinese decorative arts.
You cannot take pictures inside any of the mansions, but are free to take as many as you like of the outside and the grounds. Top picture shows the front of Kingscote and the bottom is a picture of Lee admiring the home while at the same time showing off his newest purse. It can be worn over the shoulder as he is here or as a backpack, leaving both hand free for taking pictures etc.
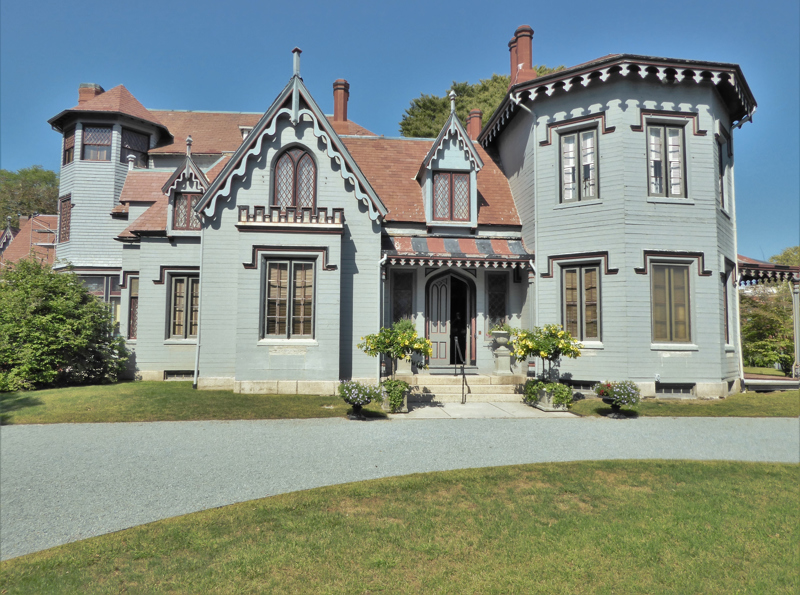
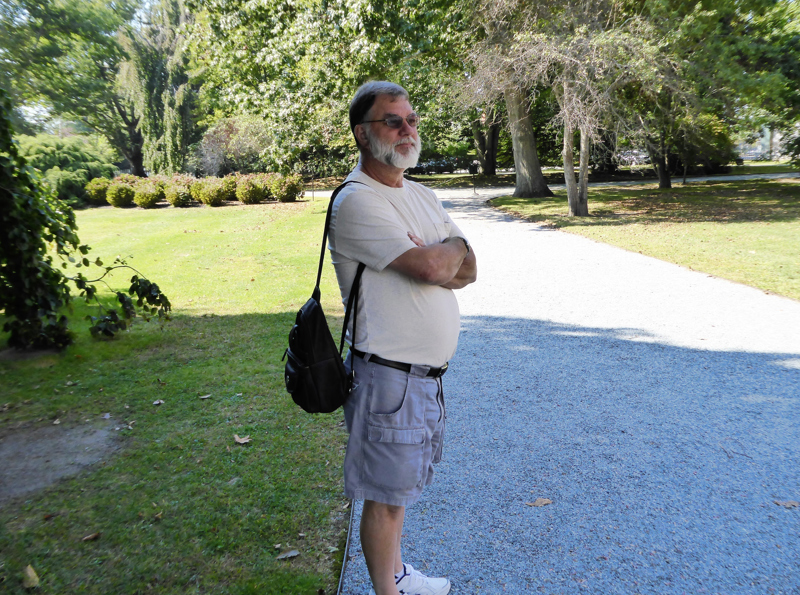
The picture above was taken from the brochure of the Mansions of Newport which is why it is a bit blurry. It shows the dining room of Kingscote. It gives you some idea of the opulence inside these mansions. And as I said, this is one of the smaller more modest mansions.
The mansion on the next page is "The Elms", the summer retreat of coal magnate Edward Berwind and his wife Herminie. The Elms was a thoroughly "modern" house in 1901. So technologically advanced for its time it appeared to work "as if by magic". It also houses monumental art works, including wall-sized Venetian paintings, Chinese lacquer panels and tapestries.
The top picture is of the back of the mansion and the bottom picture was taken from the brochure and shows the solarium. We were
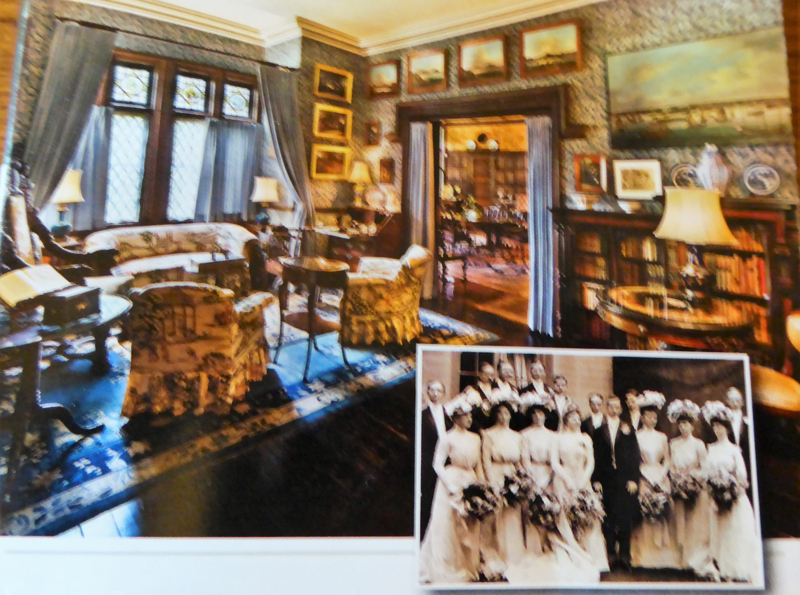
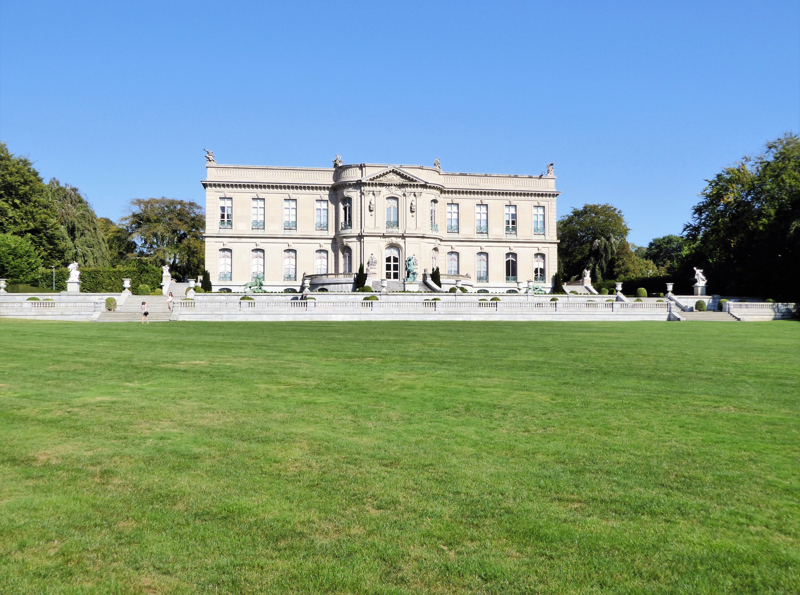
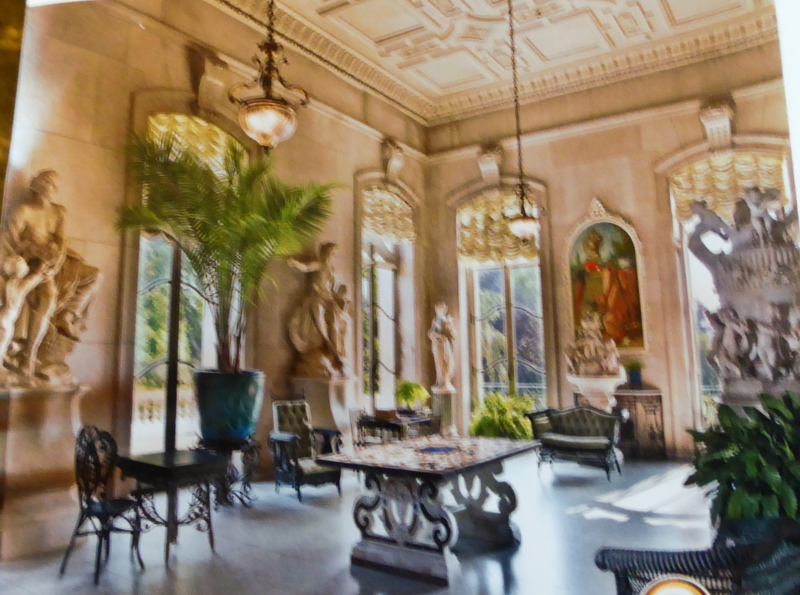
amazed at the gold leaf that gilded much of the wood trim in almost all of the homes. They had indoor plumbing with toilets, sinks and bathtubs as well as electric lights although there were usually gas lights as well for back up as the electrical power was somewhat unreliable back then.
Below left, is Lee and I sitting on a bench underneath a big shade tree in the acres of park-like "backyard" of the Elms. The picture on the left is a fountain near the Tea houses at the back of the property. On the opposite page are pictures of the two Tea houses and the gardens in between. This is where they would retire for afternoon Tea or Cocktails, depending on their mood. (There was never anyone around to take our picture so we had to resort to selfies in order to prove we were actually there.) The bottom left picture is the center of the garden between the two Tea houses and the bottom right is of the broad graveled path that circled the entire estate.
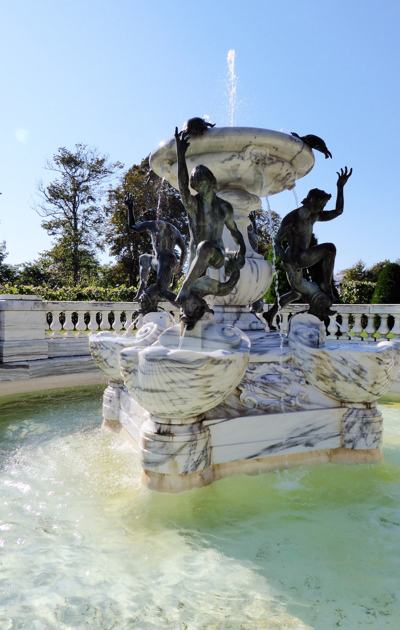
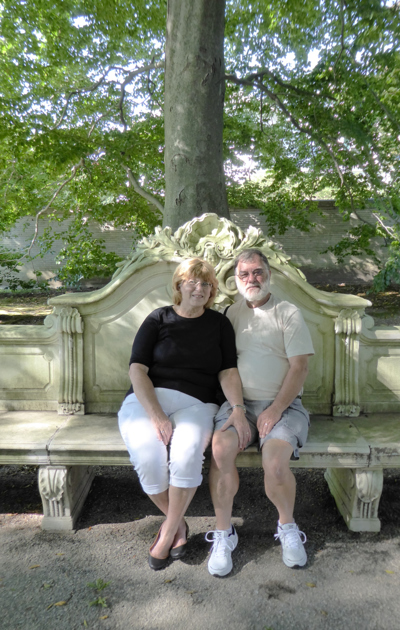
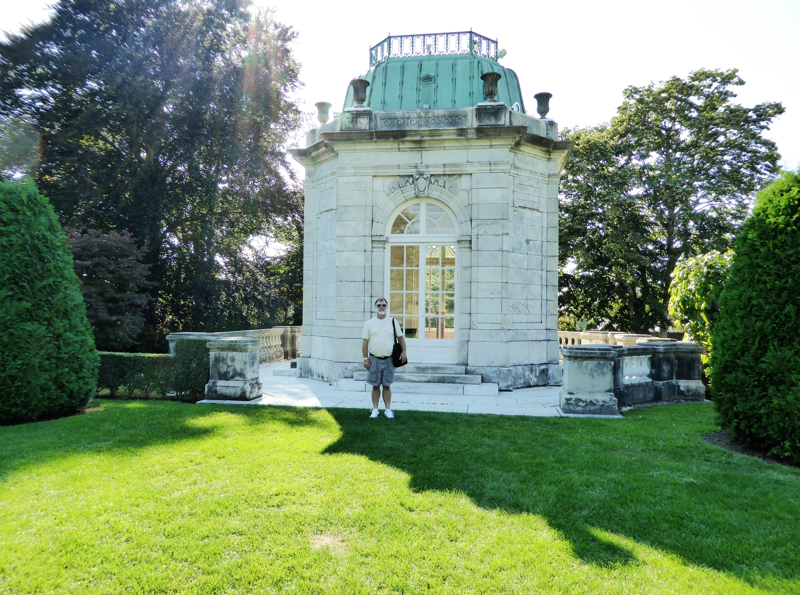
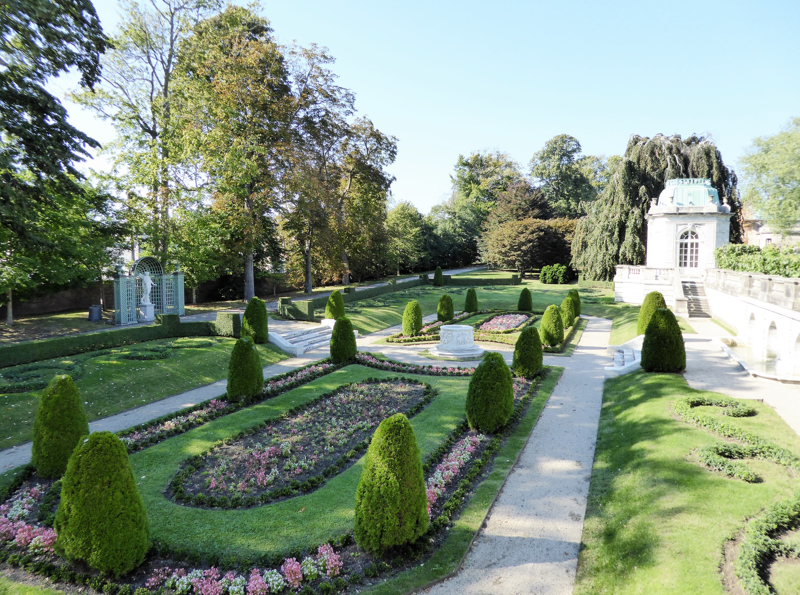
Opposite page-top: Lee is standing in the circular drive where deliveries were made. They planted several trees in the center so their branches would spread out and form a leafy covering over the drive in order to hide the delivery of fresh flowers, groceries, coal etc. to make it appear that everything just appeared by magic at The Elms. The maidservants had to clean the mansion very early every morning before the family or guests got out of bed, again to make it appear that the house magically ran itself. The bottom picture is of a second fountain we came across as we followed the path around the estate. The estate had to have been 20 or more acres.
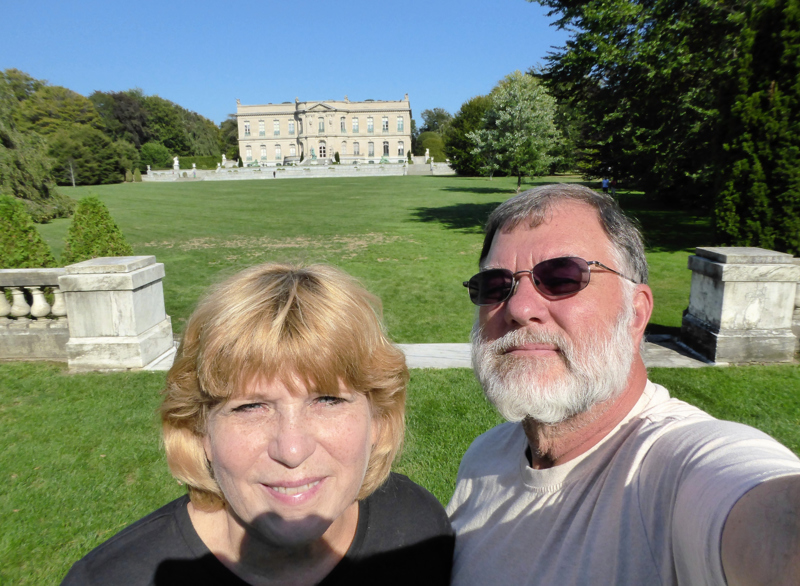
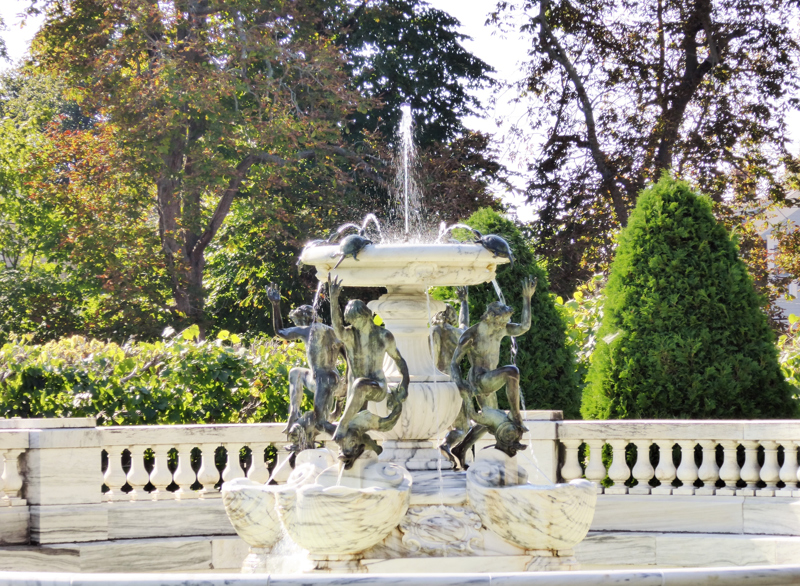
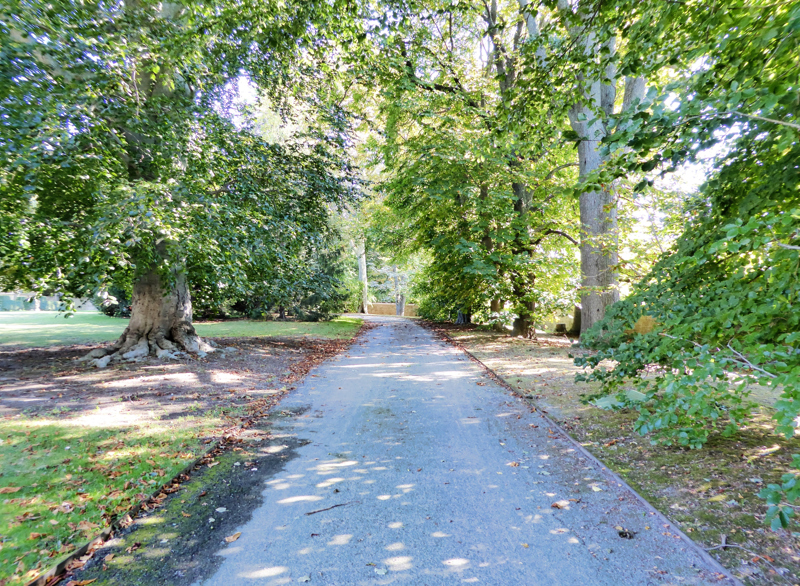
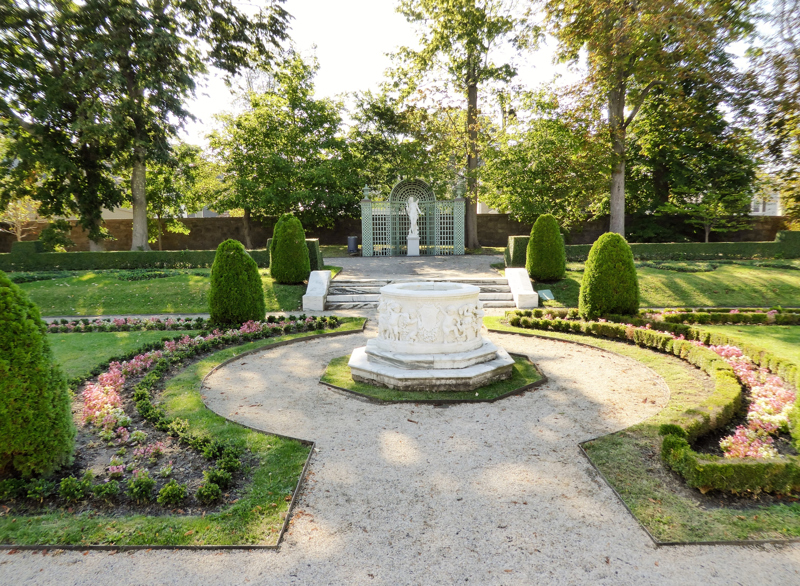
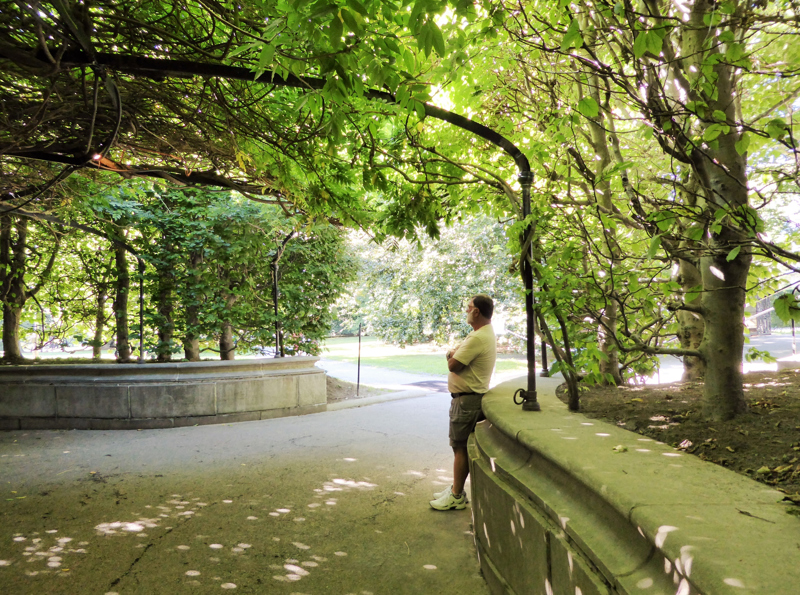
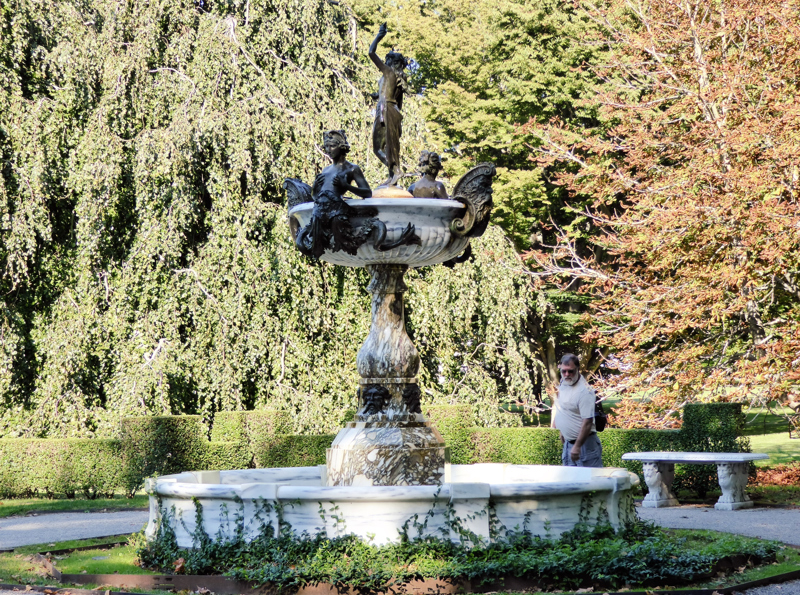
The next Mansion we toured was The Breaker, the largest of mansions. The Breakers is a surviving jewel of the New York Central Railroad fortune, making a statement about the global sensibilities of the Vanderbilt family. The 70 room summer estate of Cornelius Vanderbilt II includes a two and a half story Great Hall (opposite page top left picture) and a Morning Room adorned with platinum leaf wall panels. Its interiors feature rare marble, alabaster, and gold gilded woods throughout.
The next row of pictures shows the "Gate House". Lovely little cottage. The next row and the bottom left pictures are of the north end of the mansion and the bottom right picture is of the back of the house which faced the ocean across a huge expanse of lawn.
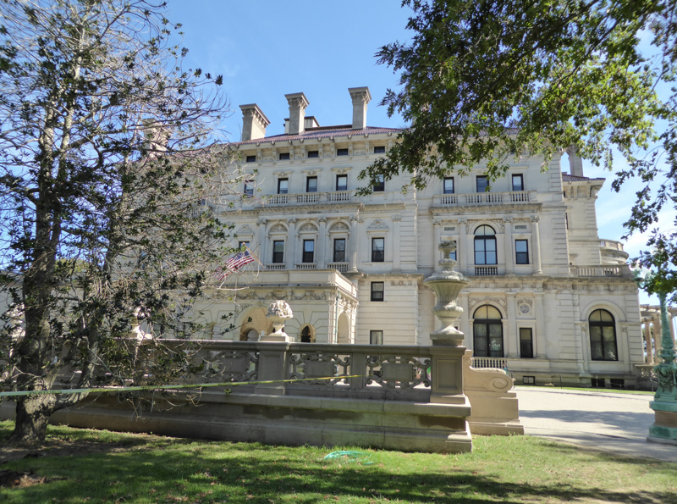
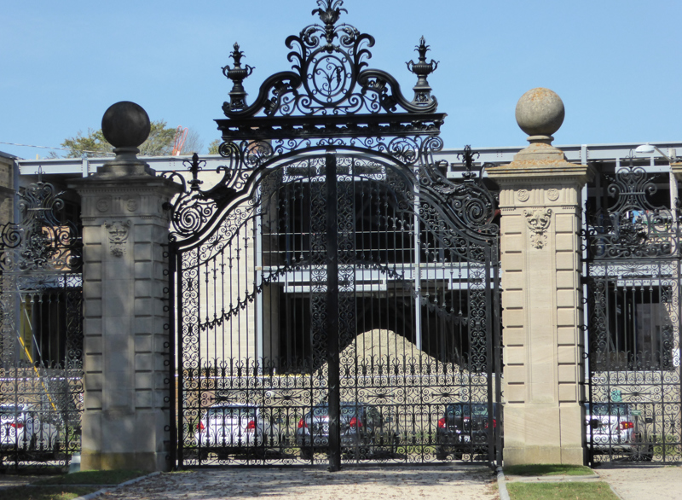
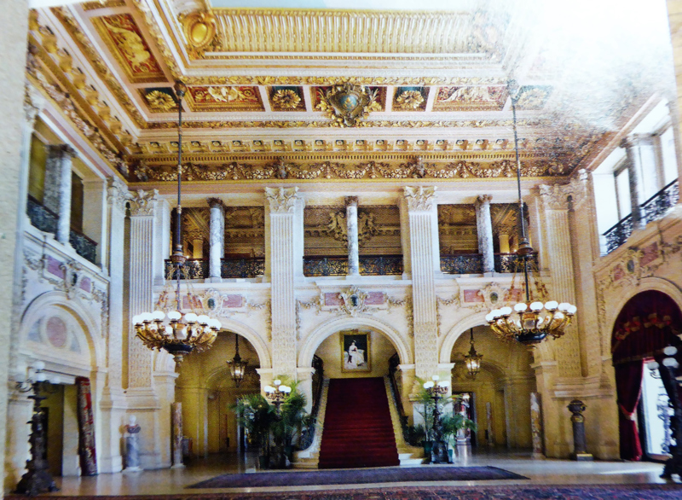
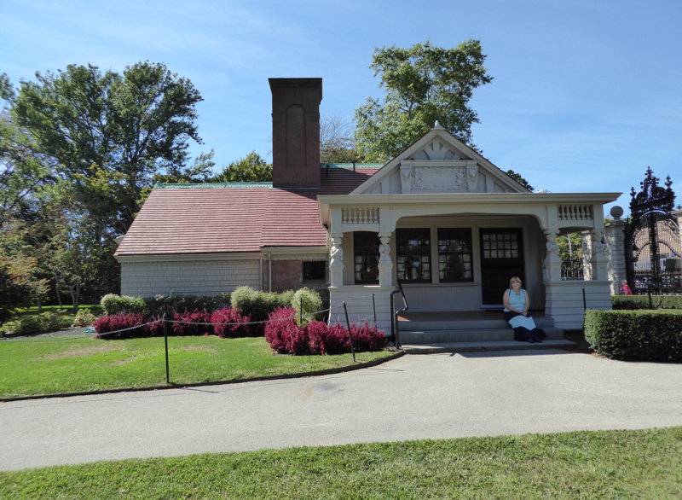
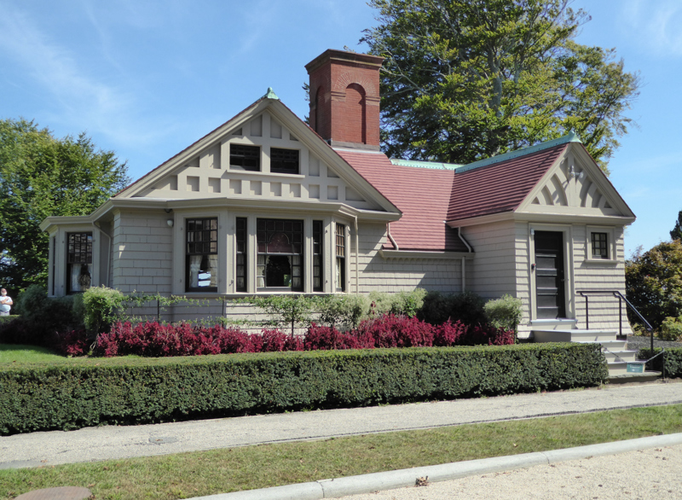
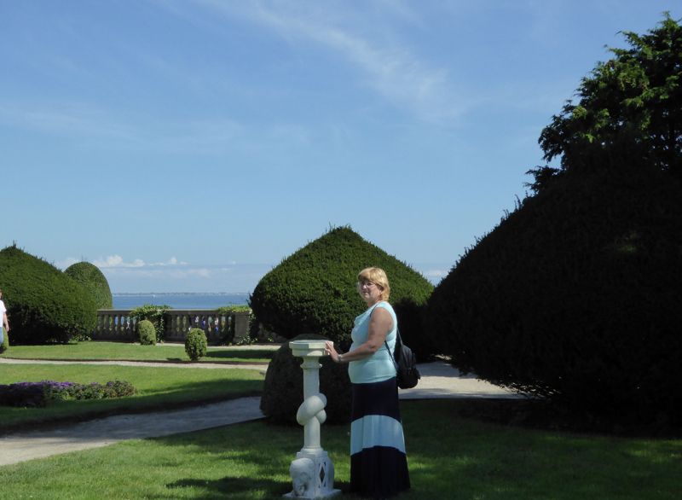
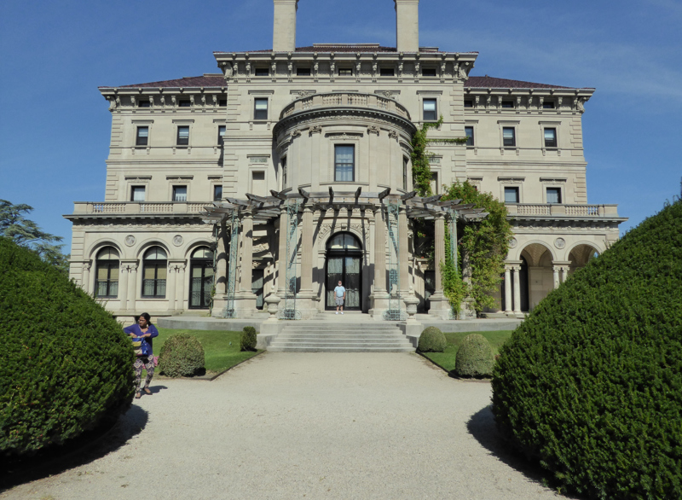
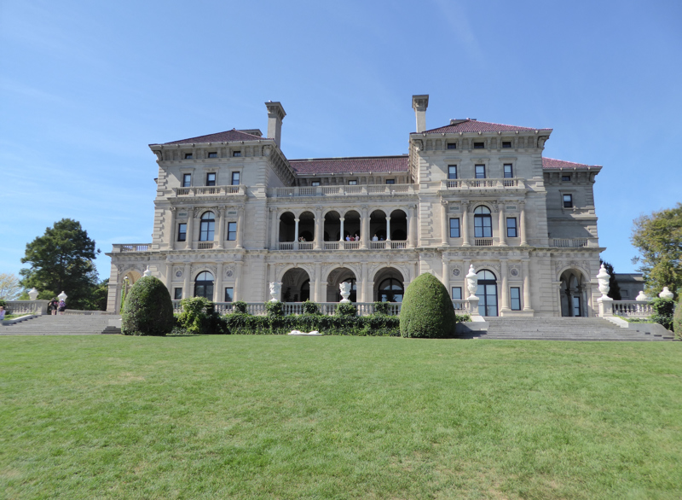
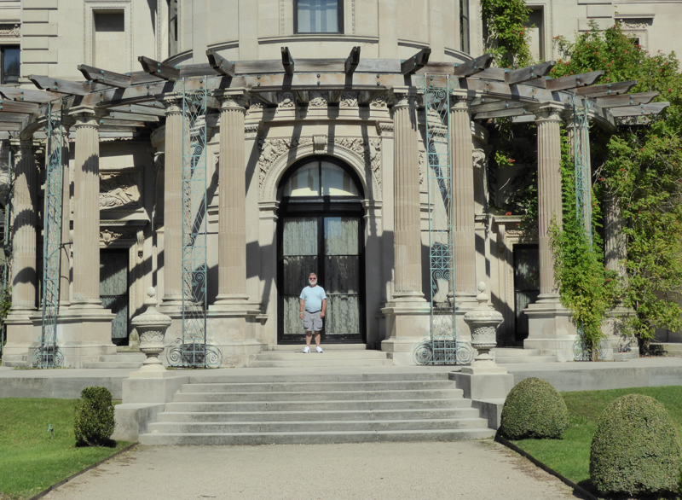
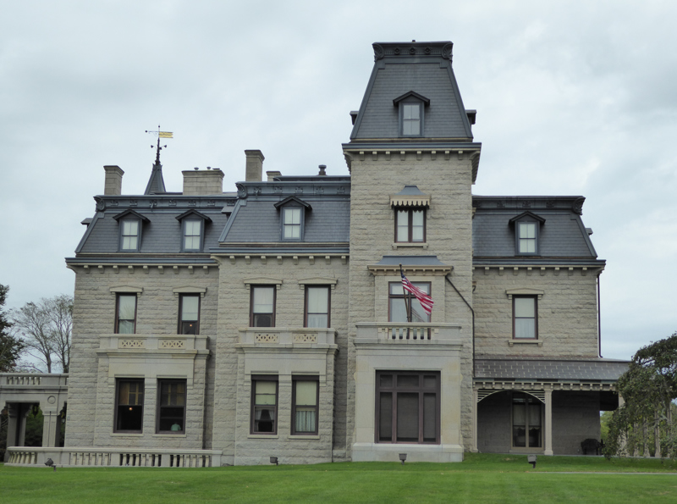
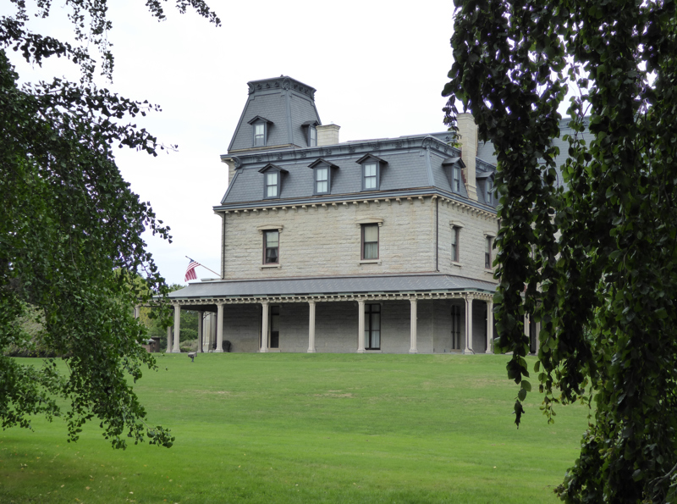
The Chateau-sur-Mer was the fourth mansion in our tour. Built in 1852 it is not as large as some of the others, but the interior was every bit as spectacular. A product of the America-China Trade and one of America's great Victorian houses, Chateau-sur-Mer was home to three generations of the Wetmore family. You'll see hand-carved Italian woodwork, Chinese porcelains, Egyptian and Japanese Revival stenciled wallpapers, and rare trees from as far away as Mongolia. There were many unusual trees and quite a few that were huge, some being over 100 years old. The estate grounds originally went all the way to the ocean. I think the tour guide said it was 56 acres. The top left picture has Lee on the top of a unique gate that separated the estate lawns from the pastures. There are steps up to the top and a small seat at the very top. The top right picture is of one of those very large trees; Bottom left is the Tea House and bottom right picture is of one of the beautiful roses from the garden in front of the Tea House.
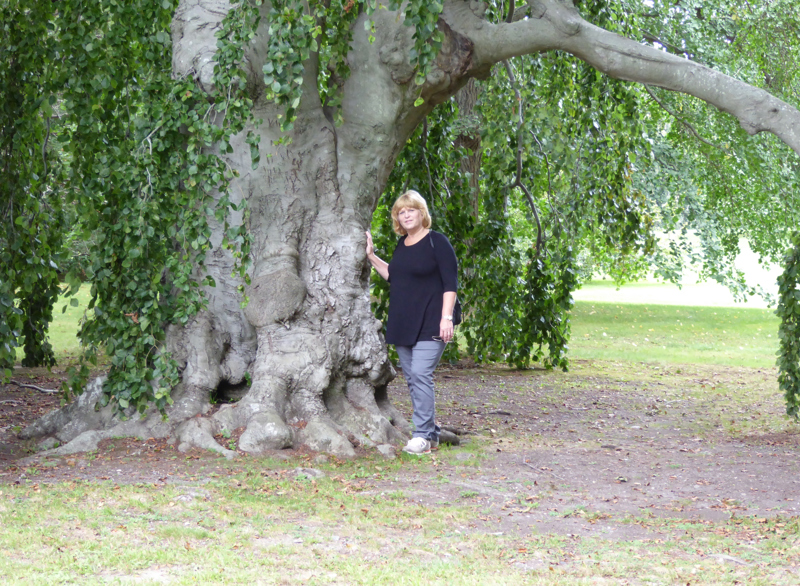
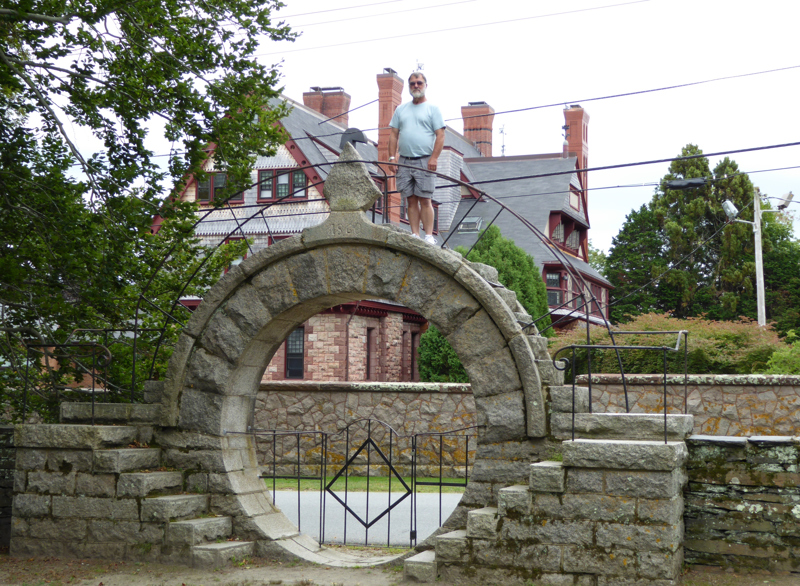
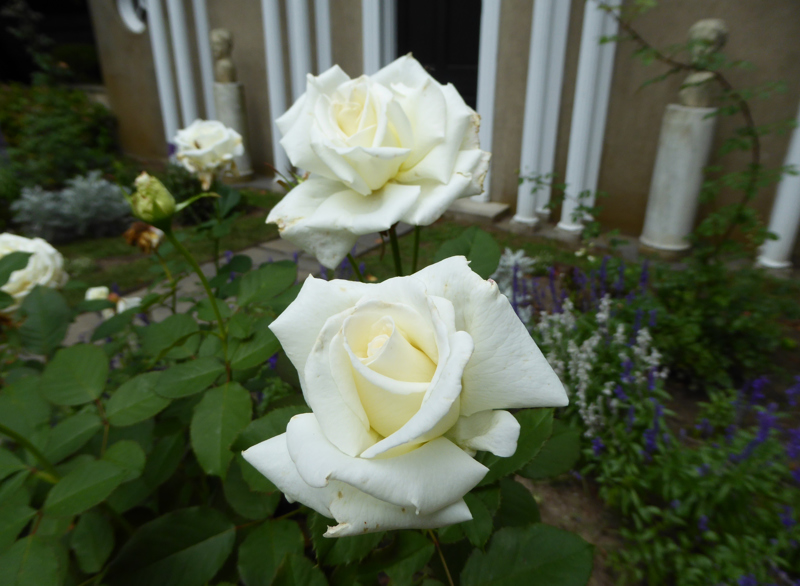
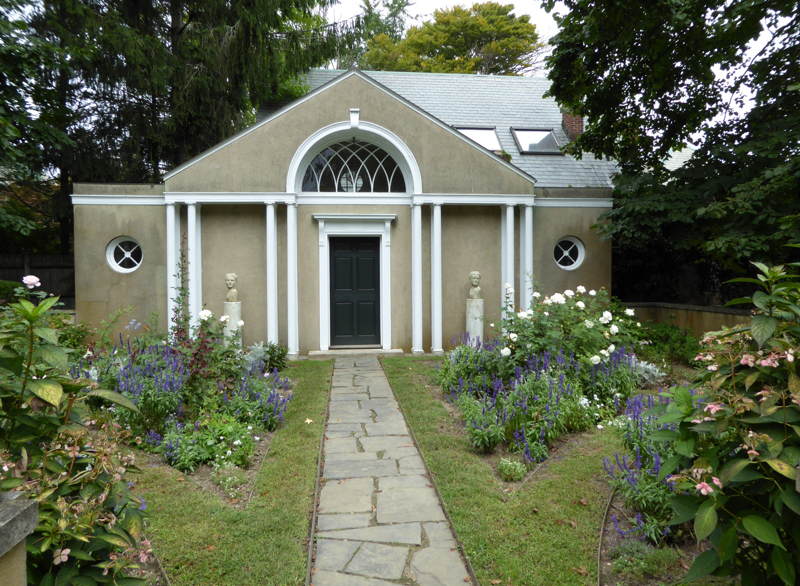
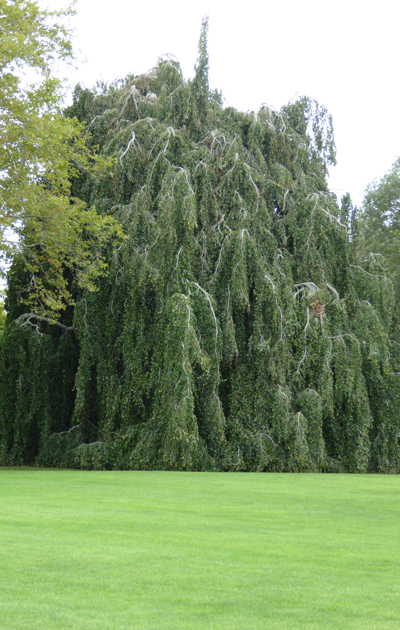
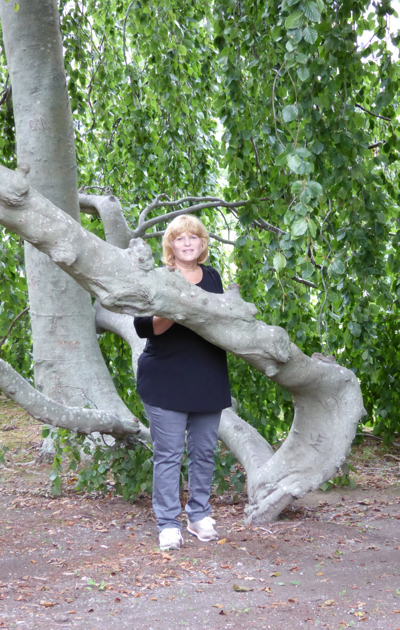
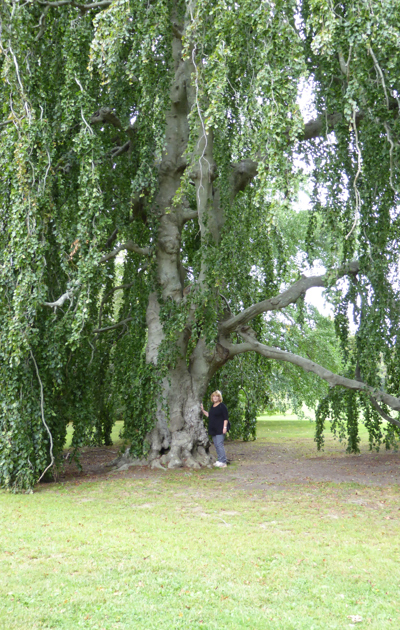
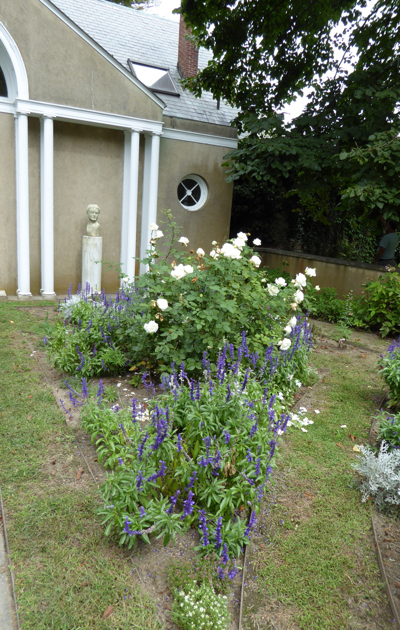
Rosecliff was the last mansion on our tour. Architect Stanford White modeled it after the Grand Trianon, the garden retreat of French kings at Versailles. Rosecliff boasts Newports largest ballroom, the site of grand parties. Rosecliff received its name from the original owner who had vast rose gardens on the estate. Today there are no roses except for a small garden on the North end of the house that were planted recently.
The mansion was purchased by an heiress whose father made millions in Silver from the Comstock Lode in Neveda. She was not to be outdone as the hostess with the mostest and spent anywhere from $300,000 to half-a-million on her parties. Near the entrance was a beautiful split heart-shaped staircase down which the ladies would descend, one at a time, to be admired by all below. It gives a whole new meaning to a "grand entrance".
The Urns pictured below were just two of several that were randomly
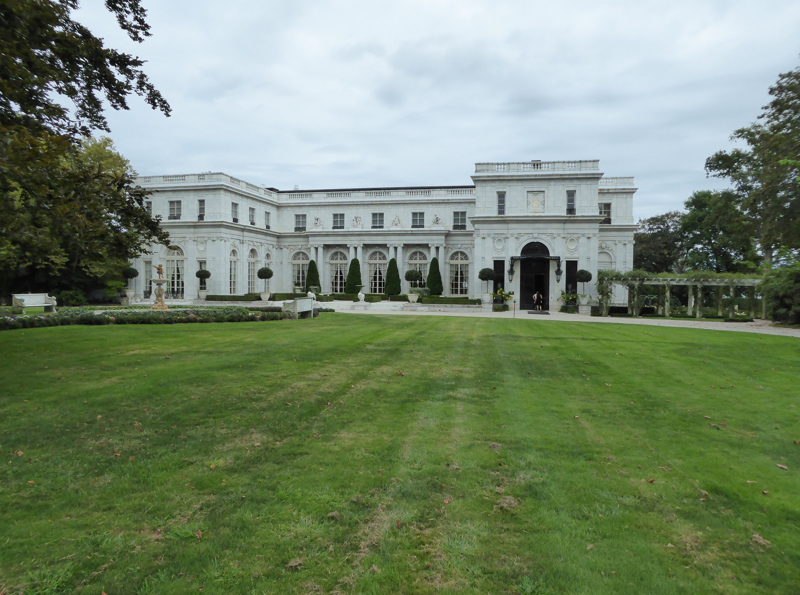
scattered over the front lawn. They were probably eight feet high. I loved them, but thought they could have been placed better.
On the opposite page the left picture is of the entrance, the top right photo is of a pretty walkway that led to a nice fountain in front of the entrance. The bottom left is a shot of the pergola extending from the front of the home. And of course the selfie that captures the back view of the house.
It is a little hard for me to wrap my head around such self-indulgent opulence. Mark Twain named it the Gilded Age, he didn't mean it as a compliment. I would have been much happier living in the Gate House at the Breakers than in any mansion.
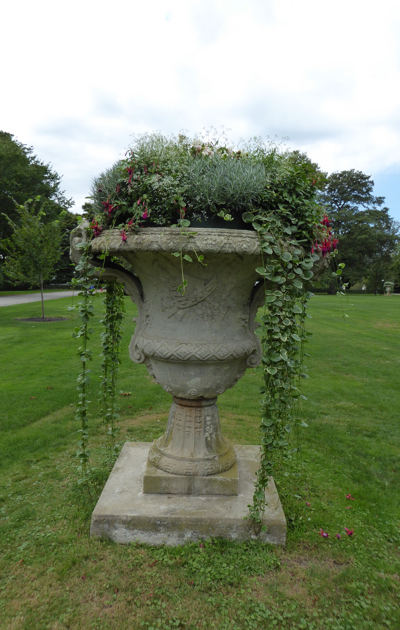
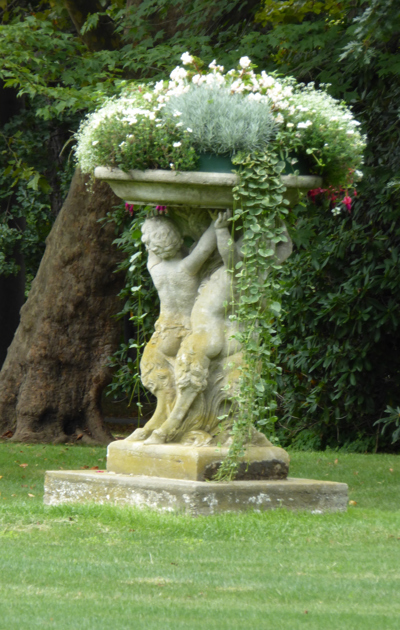
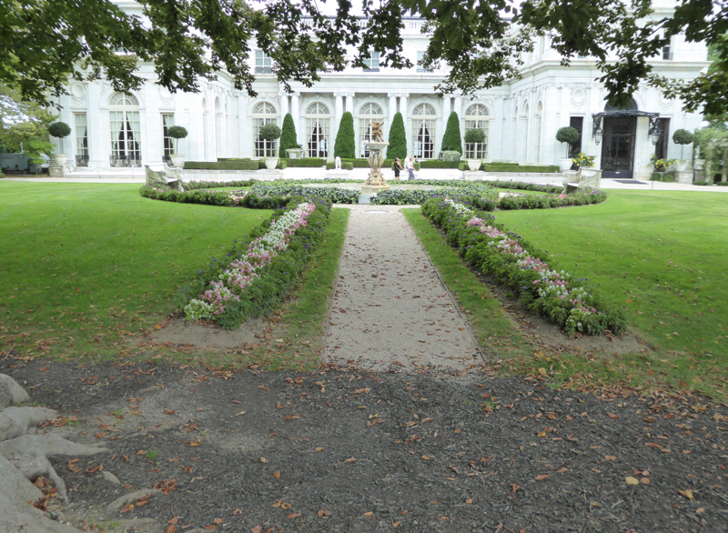
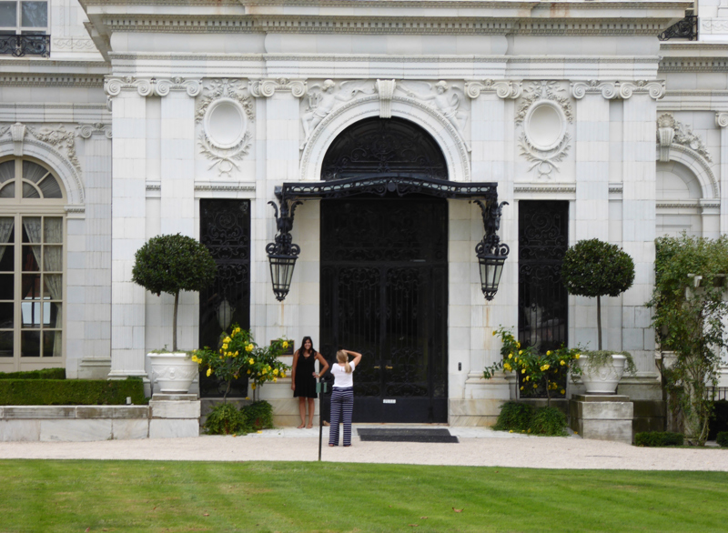
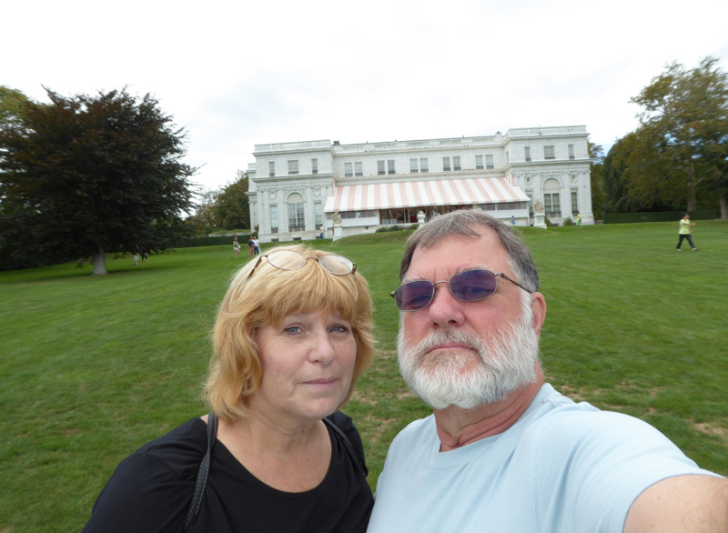
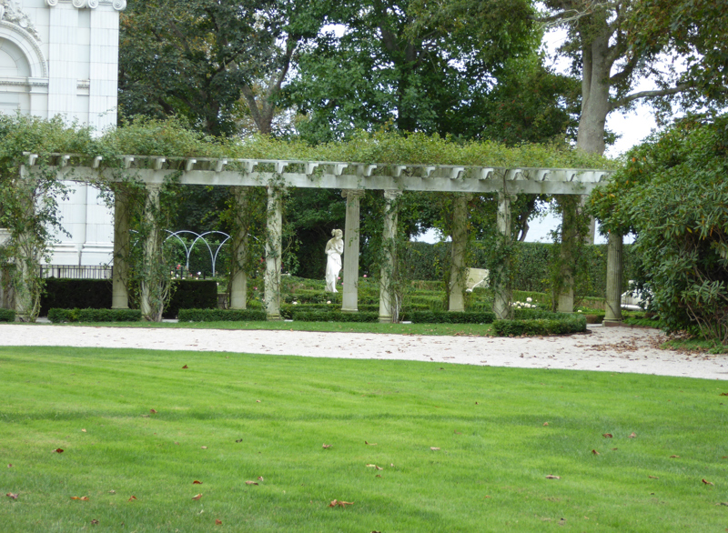
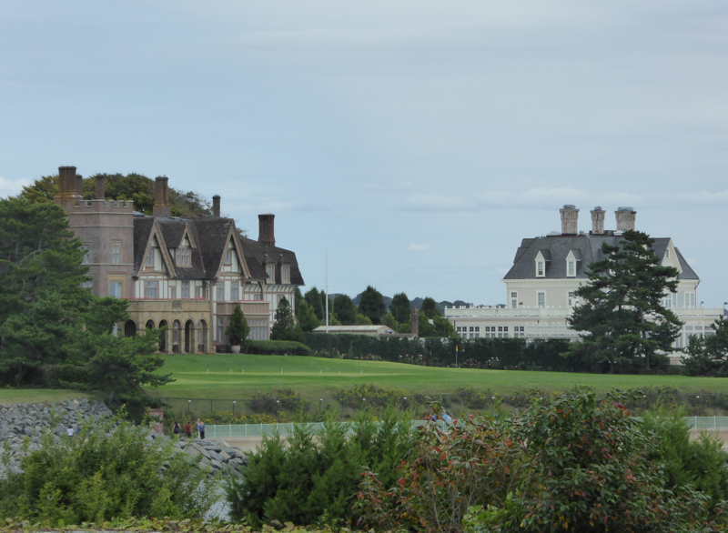
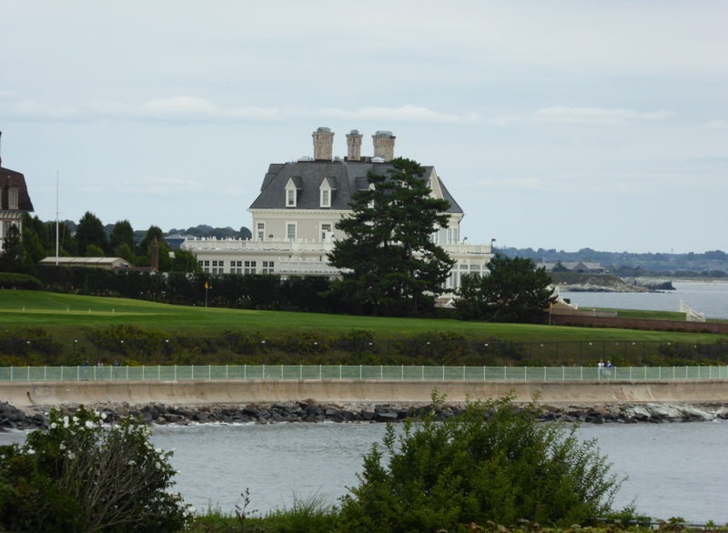
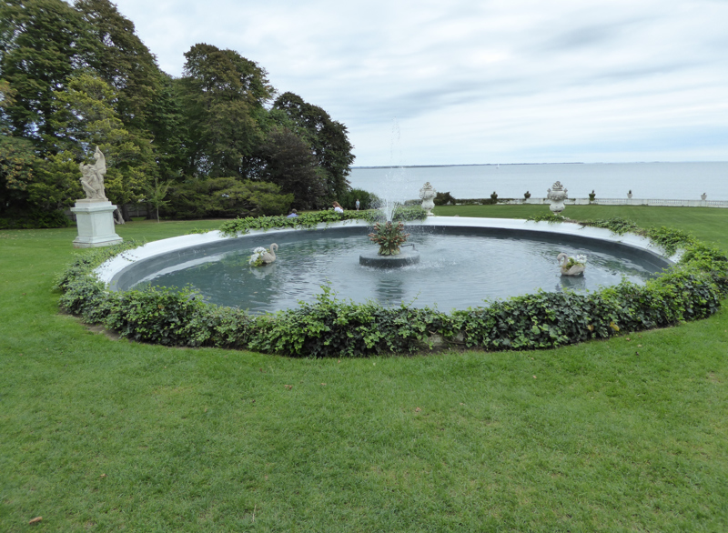
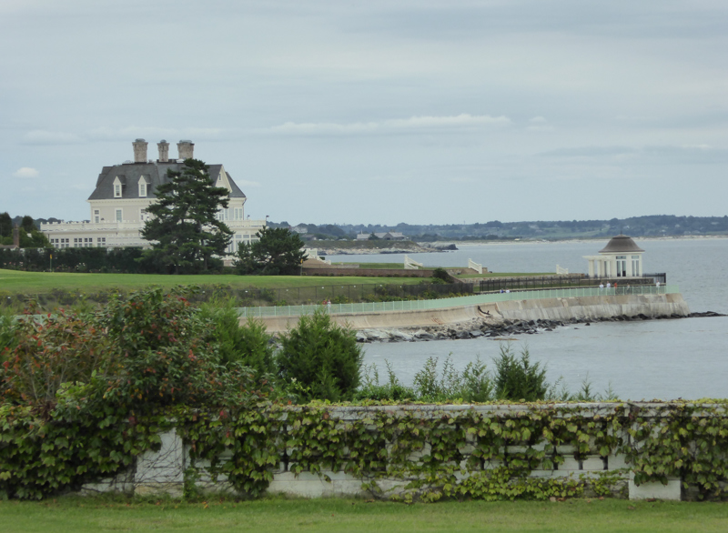
Share your travel adventures like this!
Create your own travel blog in one step
Share with friends and family to follow your journey
Easy set up, no technical knowledge needed and unlimited storage!