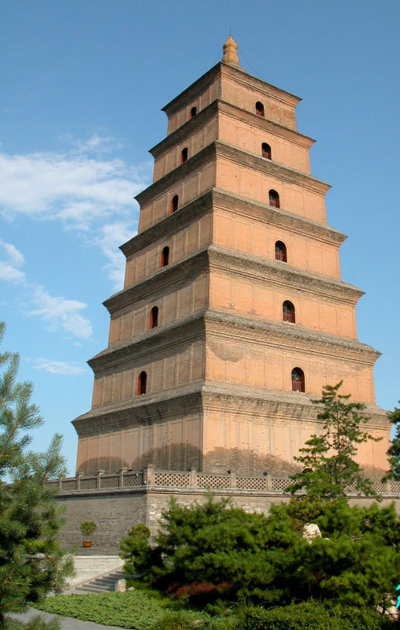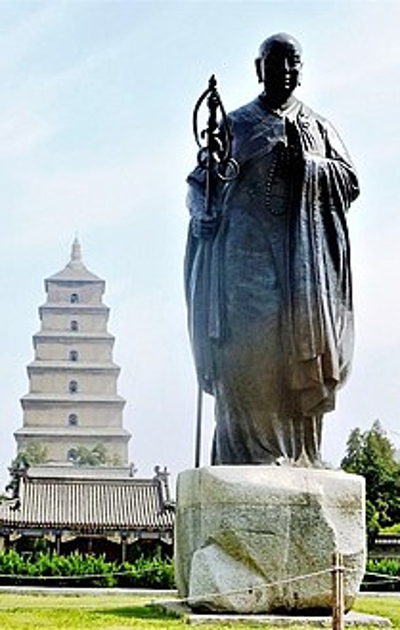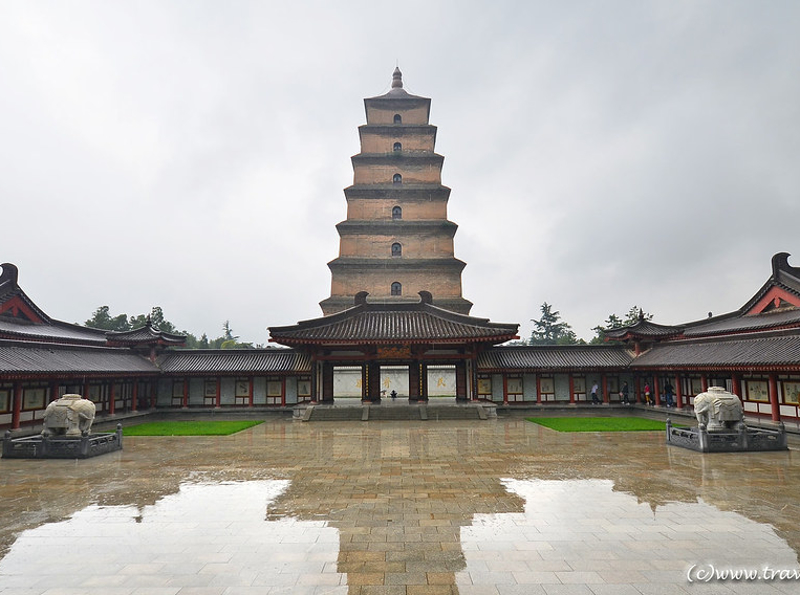The Tang Dynasty related Historical Tourist Attractions
Dayan Pagoda is located in Daci'en Temple, Jinchangfang, Chang'an City, Tang Dynasty (now south of Xi'an City, Shaanxi Province), also known as Ci'en Temple Pagoda. In the third year of Tang Yonghui (652), Xuanzang built the Dayan Pagoda in order to preserve the meridian Buddha statue brought back to Chang'an by Tianzhu via the Silk Road. Initially, it was five floors, then added to nine floors, and then the number and height of the back layers were changed several times, and finally fixed as the seven-story tower seen today. As the earliest and largest existing Sifang Pavilion-style brick pagoda in the Tang Dynasty, the Dayan Pagoda is typical physical evidence of
Justine Lei
5 chapters
9 Nov 2022
Giant Wild Goose Pagoda
November 07, 2022
|
Xi An, Shaan Xi, China
Dayan Pagoda is located in Daci'en Temple, Jinchangfang, Chang'an City, Tang Dynasty (now south of Xi'an City, Shaanxi Province), also known as Ci'en Temple Pagoda. In the third year of Tang Yonghui (652), Xuanzang built the Dayan Pagoda in order to preserve the meridian Buddha statue brought back to Chang'an by Tianzhu via the Silk Road. Initially, it was five floors, then added to nine floors, and then the number and height of the back layers were changed several times, and finally fixed as the seven-story tower seen today. As the earliest and largest existing Sifang Pavilion-style brick pagoda in the Tang Dynasty, the Dayan Pagoda is typical physical evidence of


the introduction of ancient Indian Buddhist temple into the Central Plains with Buddhism and integration into Chinese culture. It is a landmark building that condenses the crystallization of the wisdom of the working people in ancient China. The construction of the Dayan Pagoda is the result of the introduction of Pagoda, an ancient Indian Buddhist architectural form, into China with the spread of Buddhism. Dayan Pagoda is one of the remaining symbols of Tang Chang'an City. The Dayan Pagoda was originally modeled in the shape of a rustling slope in the Western Regions. The core of the brick is earth, which cannot be climbed. Each floor is preserved and was built by Master Xuanzang himself. Later, after the reconstruction and repair of the generation, it gradually evolved from the original rustling slope system in the Western Regions to a brick imitation wooden structure with the characteristics of the Central Plains architecture, becoming a pavilion-style tower. This process vividly reflects the introduction of Buddhist architectural art into China and the gradual Chineseization.

Share your travel adventures like this!
Create your own travel blog in one step
Share with friends and family to follow your journey
Easy set up, no technical knowledge needed and unlimited storage!